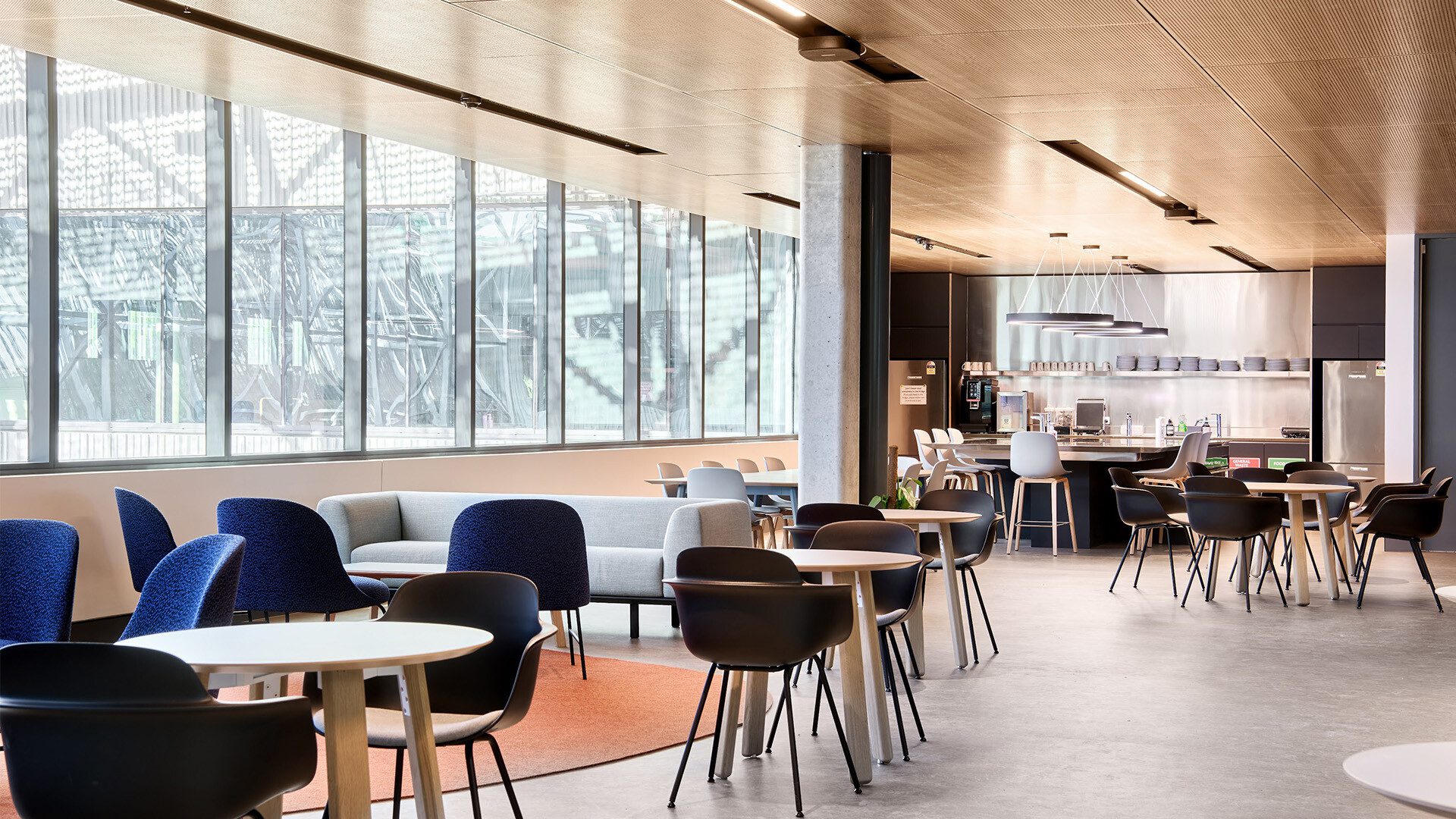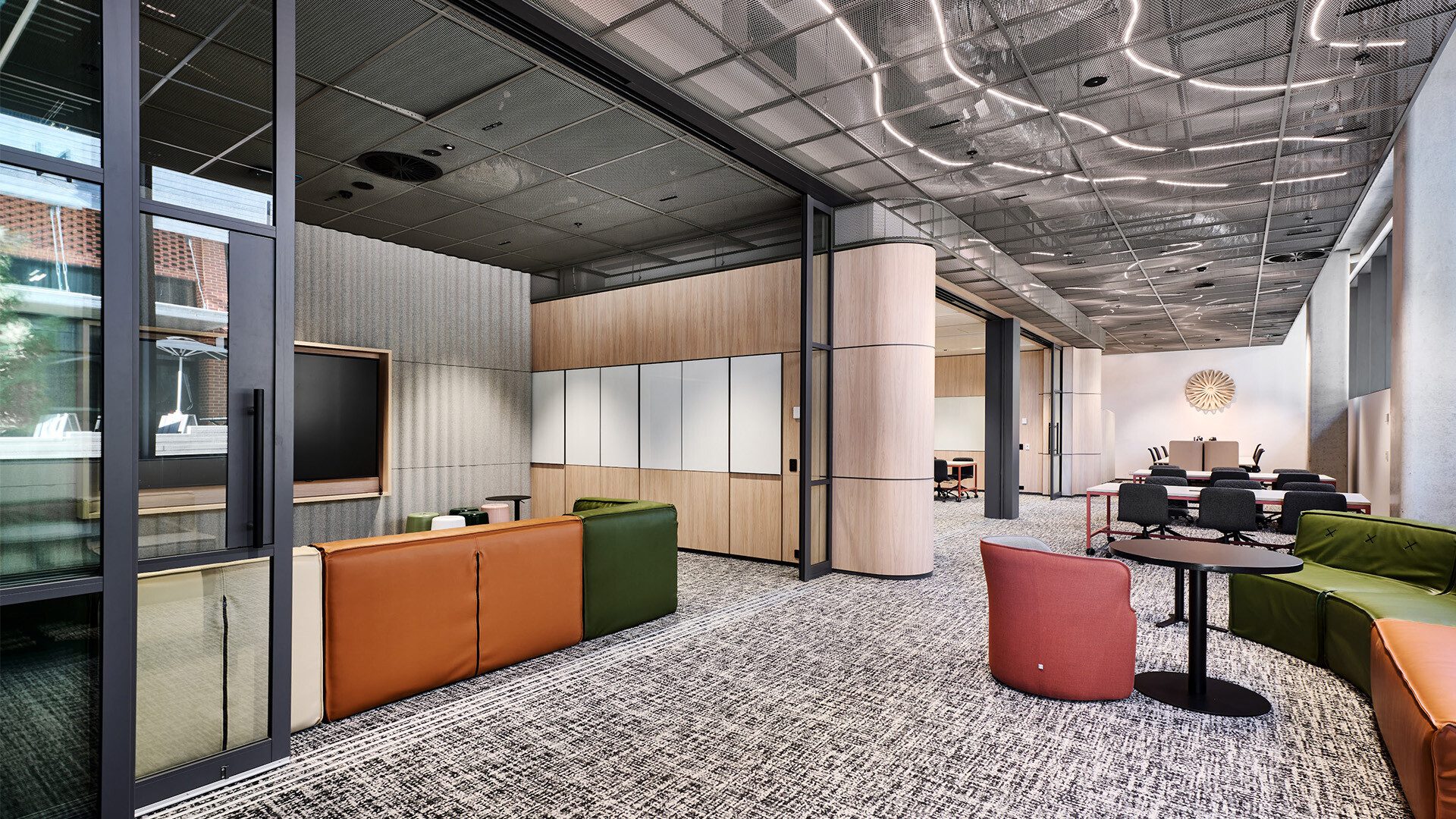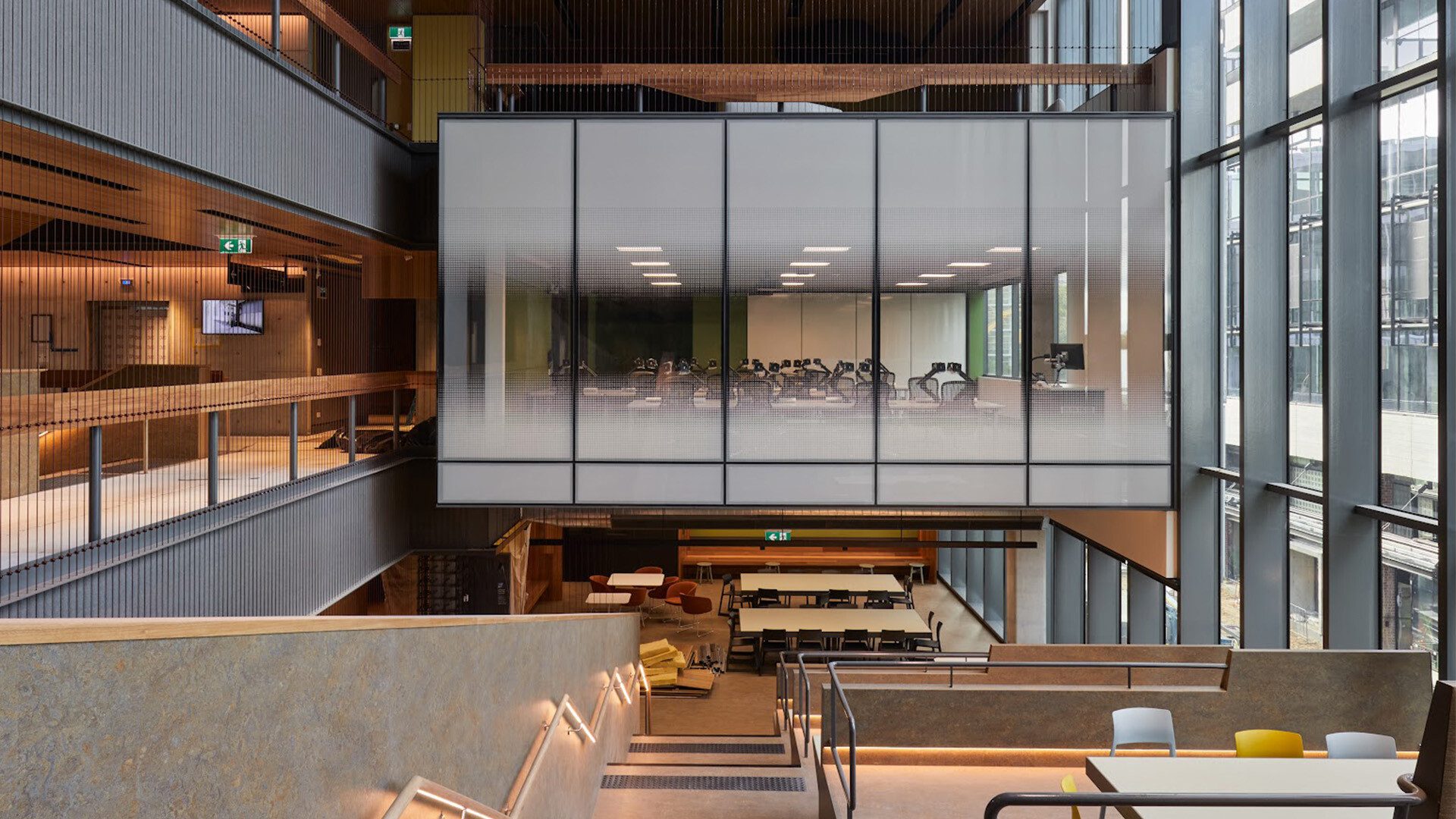As part of the Building 418 project, an enhanced Reconciliation Action Plan created the opportunity for a Noongar artist to be commissioned to craft a piece to feature within the building, and subsequently the John Curtin Art Gallery collection. Apparatus developed a bespoke Noongar Elder-led process to commission an early career Noongar artist. The selected artist, Kamsani Bin Salleh was mentored throughout the project by Apparatus, REALMstudios and Noongar Elders Dr Noel Nannup and Professor Marion Kickett.
Continuing in collaboration with Apparatus and REALMstudios, Kamsani Bin Salleh created Winin Katidjin Bilya (Living Knowledge River), an artwork etched into the building’s centrally located courtyard. This piece explores cultural narratives and details the story of the two Whadjuk Noongar Songlines that traverse and intersect within Curtin’s Exchange precinct: ‘Kujal Kela’ (Twin Dolphin) and ‘Djiridji’ (Zamia). Kamsani spent time with Noongar elders; Dr Noel Nannup and Professor Marion Kickett to learn relevant stories and receive guidance to create this powerful and educational artwork.
CLIFF, a second internal artwork, crafted by Janet Laurence in collaboration with Event Engineering, draws the viewers eye as the central staircase is ascended. This installation depicts Western Australia’s landscape through a series of hanging stones, each exploring a geological story relating to time, weather, movement and formation.














